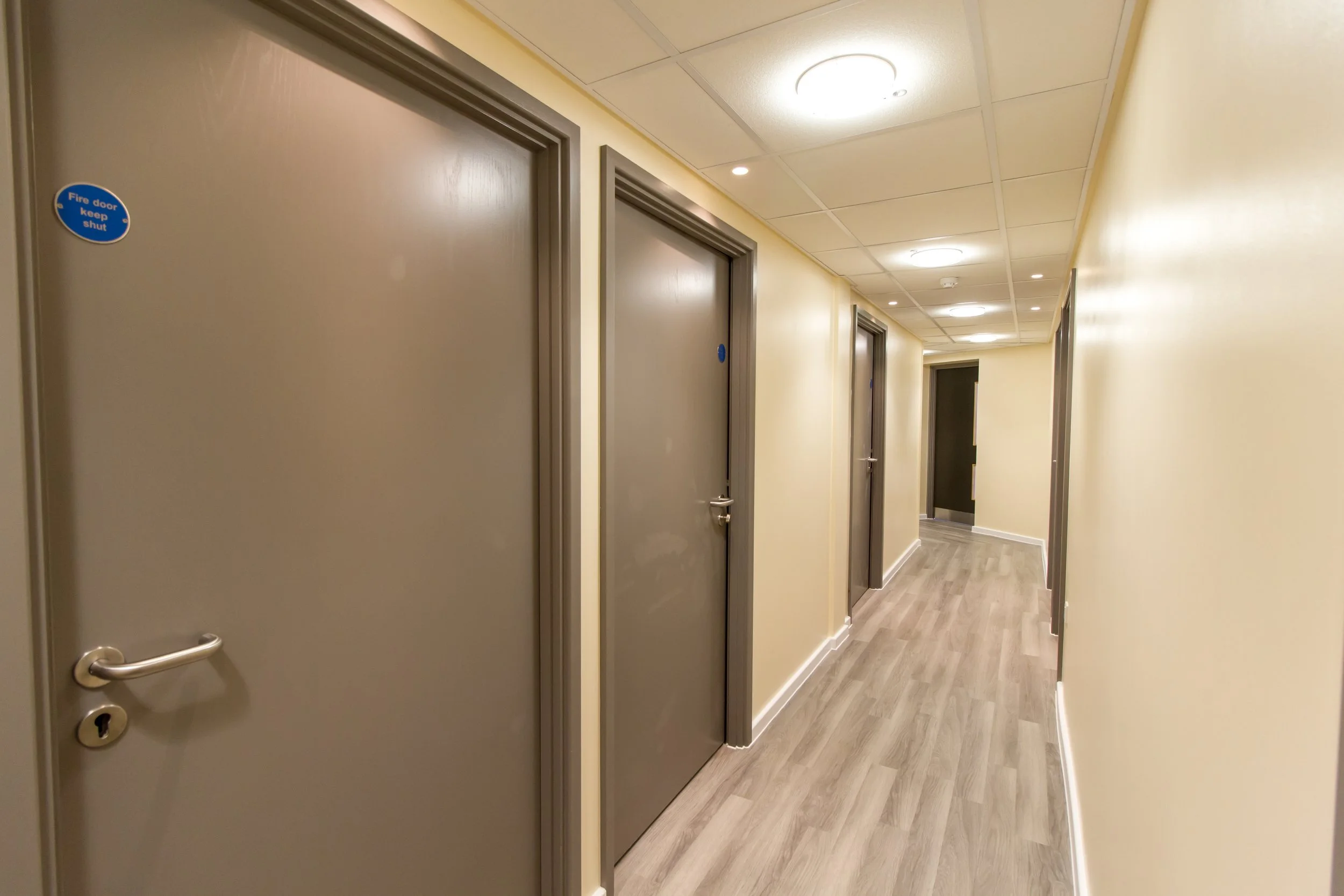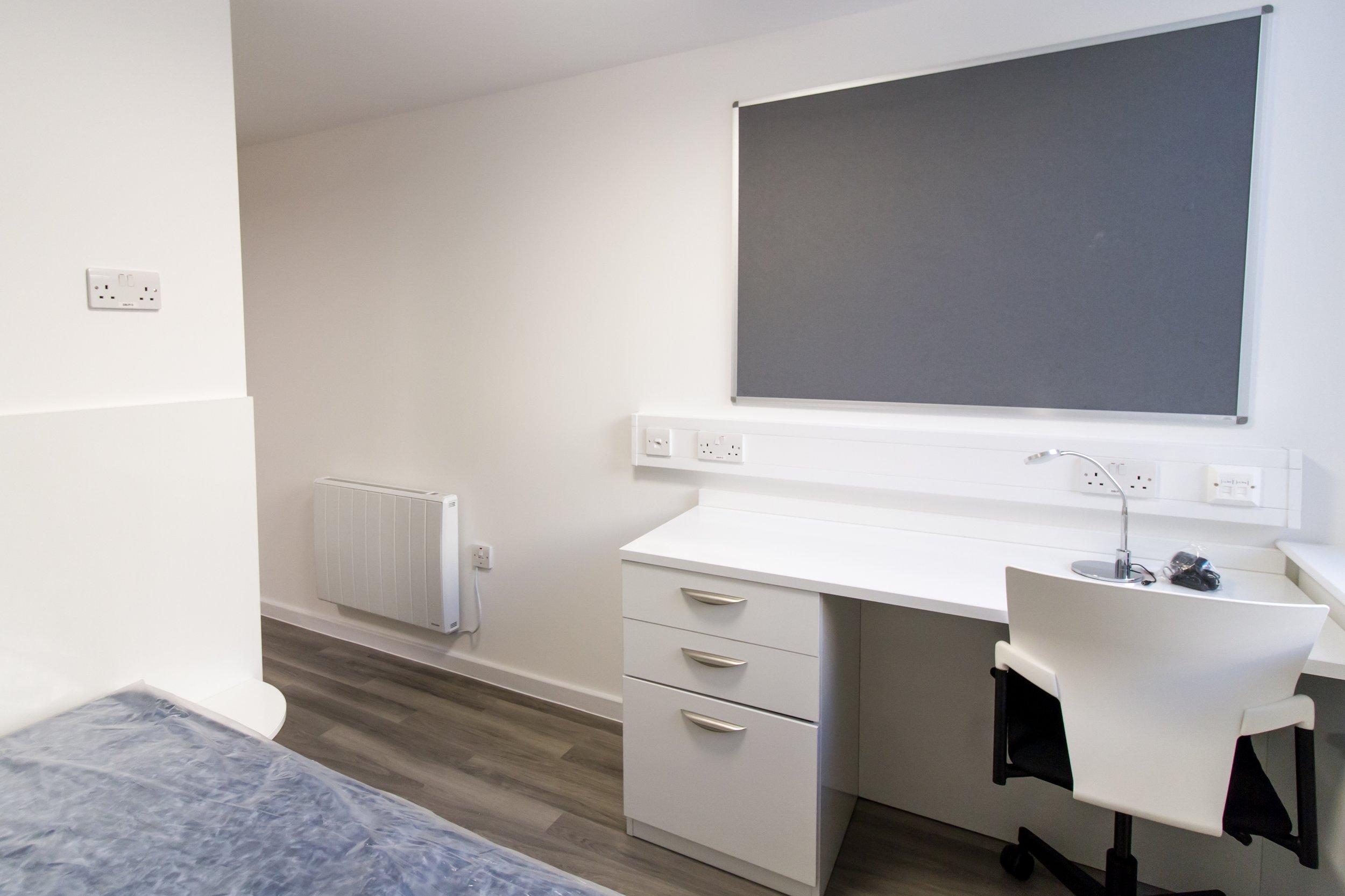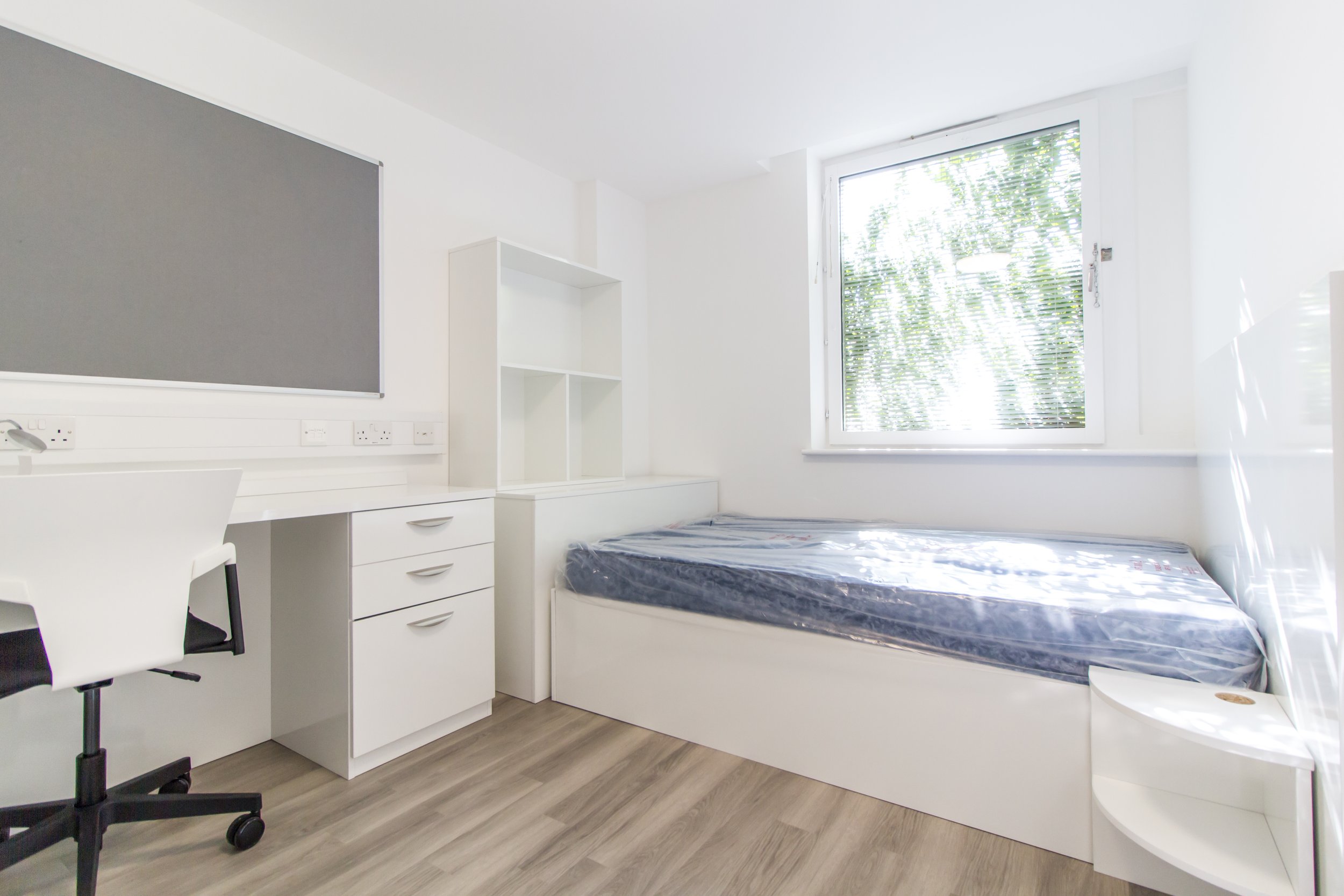
DINWIDDY HOUSE
DETAILS
CLIENT: SANCTUARY GROUP
SIZE (SQ FT): 2,000
PROGRAMME PERIOD: 9 WEEKS
VALUE: £315,000
DESCRIPTION
The scheme was proposed to alter an existing basement area, previously used for storage and staff welfare, into student accommodation to expand their availability for the new intake in 2016 / 2017.
-
10nr new student ‘pods’
New en-suite showers and washrooms to each room
New carpets throughout and vinyl to kitchen areas
New AC and lighting in each of the student rooms and corridors
New kitchens and communal zones
New furniture in each room, suited to the layout
Fully decorated throughout including communal areas
Operating to a tight programme to ensure students were provided with the rooms in time for the new semester






OUR WORK ETHIC
We thoroughly believe that each project is a joint venture, we are only as capable as the sum of our parts (from design teams through to our management team and supply chain). The best way to ensure we are all able to achieve our collective goals is to work collectively, collaboratively, part of a team. This team ethic has ensured we are able to build up a client-base, a consultant-base, a subcontractor-base and a supplier-base that understands, and shares, our working principles.

WORK WITH US
If you are starting a new project or have any questions about our services and experience, please get in touch today.




